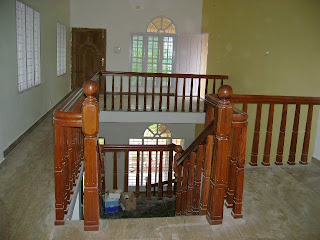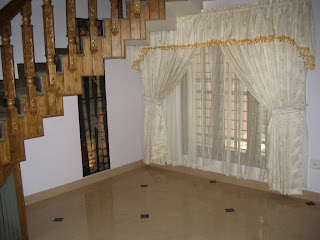
Information and pictures on houses constructed at Cochin before and upto 2007 by Viruvelil Builders Private limited,Cochin,Kerala,India
Saturday, April 4, 2009
Friday, April 3, 2009
Kitchen cabinets in teak wood at our office






Our office at Kaloor is a 1400 sft house built in a less than 4 cents plot.It has four attached bed rooms.Living and dining rooms,Stair case inside going upto a spacious lounge,Kitchen and work area.It also has got sit out and car porch, external stair case to move upto roof top.A covered Balcony in the front and open terrace on either side in first floor front side
The design of the house is ideal for small plots in cities like Cochin with all facilities for a normal middle class family.
This design is repeated five times in Cochin itself by us as houses for two Engineers,one legal professional,one company executive and one accountant.Pictures show Kitchen cabinets in modular style for this house
Elamakkara house




Elamakkara house is a 3000 sft house with four attached bed rooms,a common toilet,servant toilet,Pooja room,Car porch,spacious front verandah and poomukham,spacious living and dining rooms,Kitchen and work area with modular woodden kitchen cabinets.House was completed in 2005 for Mr.K.P.Suresh Kumar,General Manger of an IT company at that time
This house is special for its excellent design with spacious well placed rooms and facilities.A few front views can be seen in pictures
Subscribe to:
Comments (Atom)










































